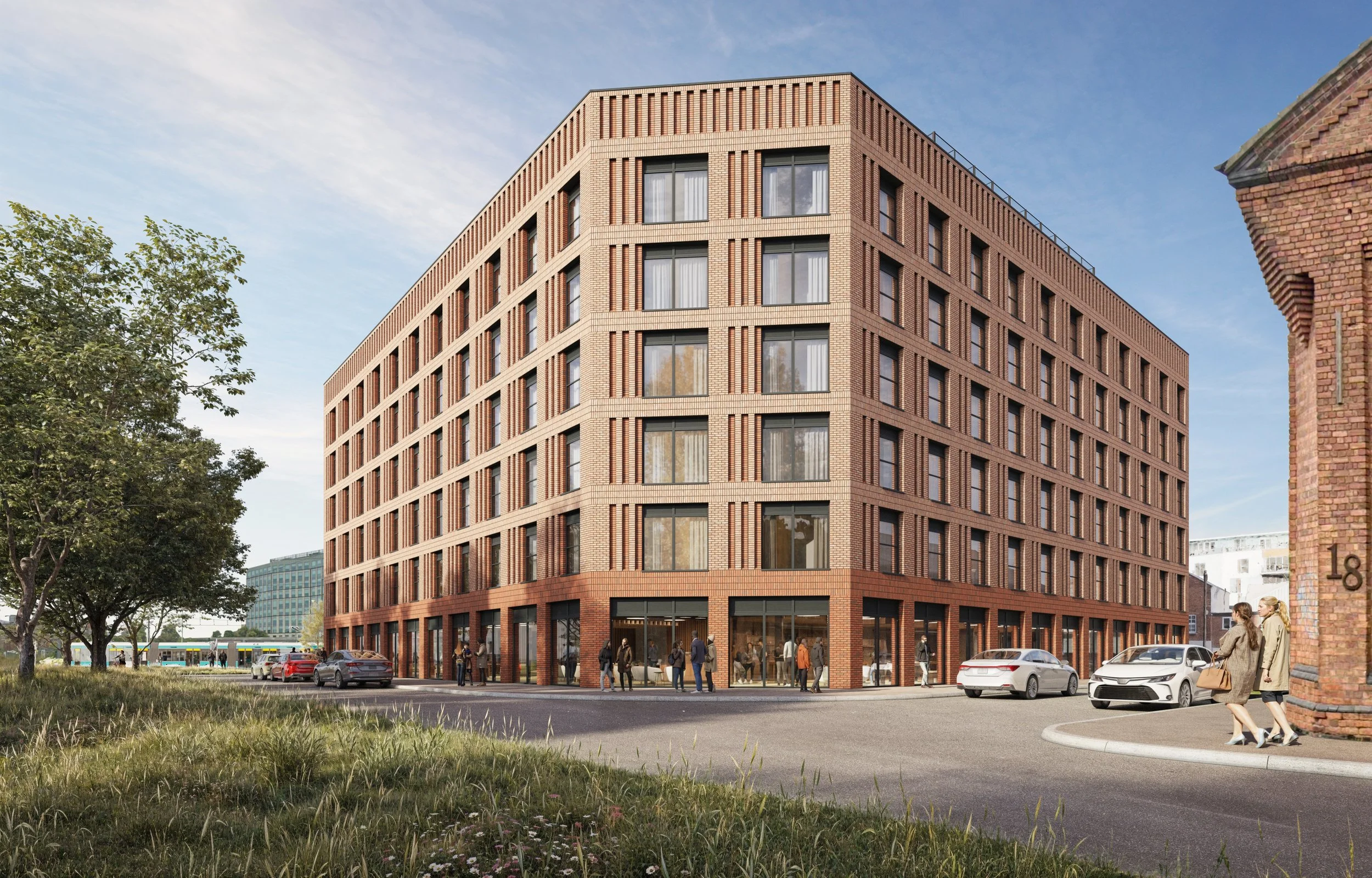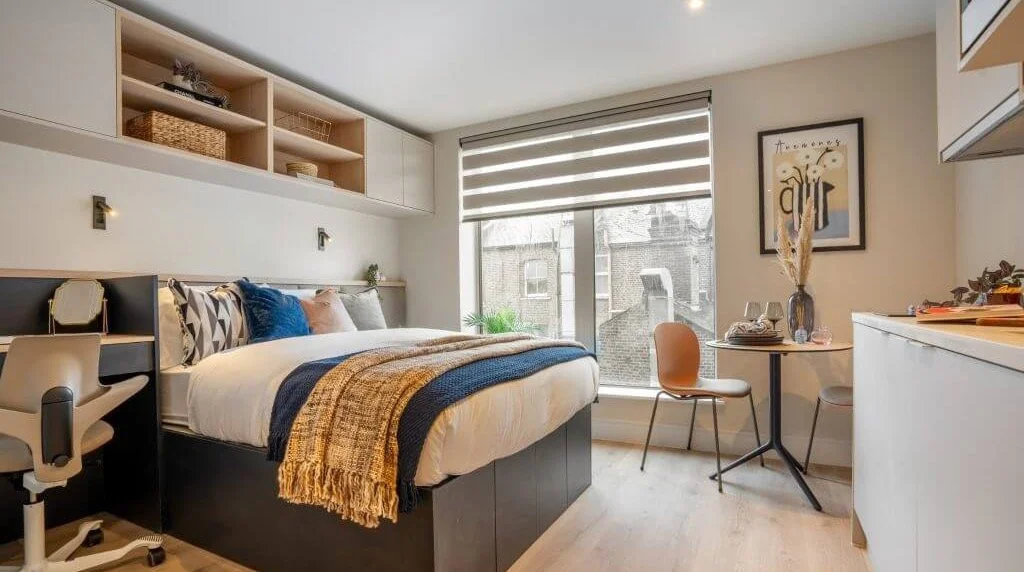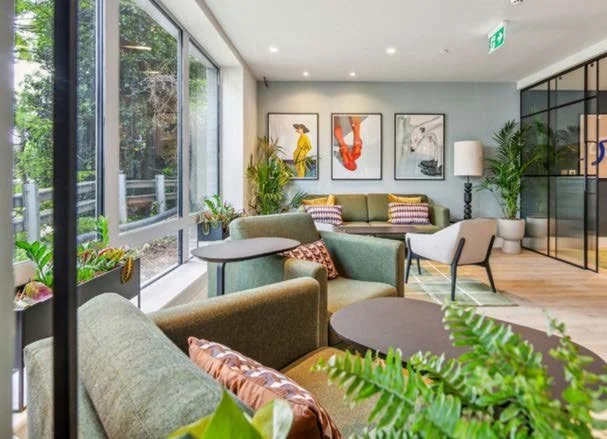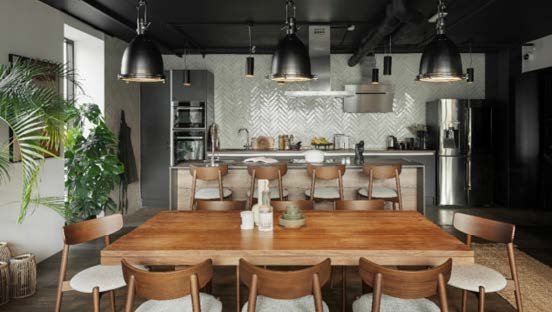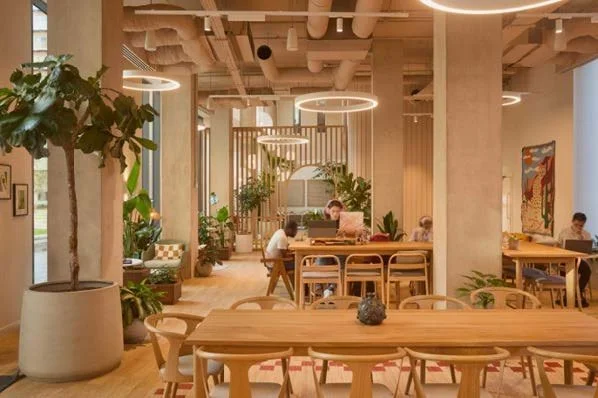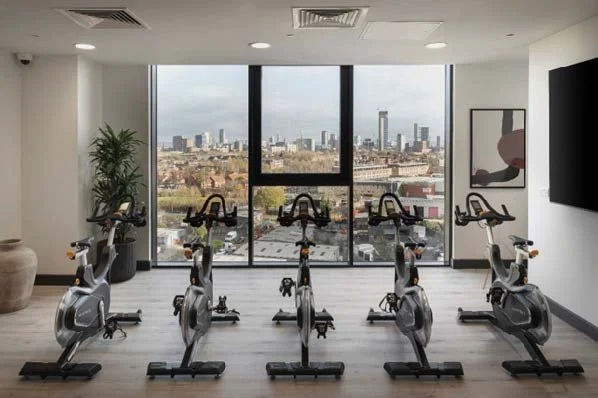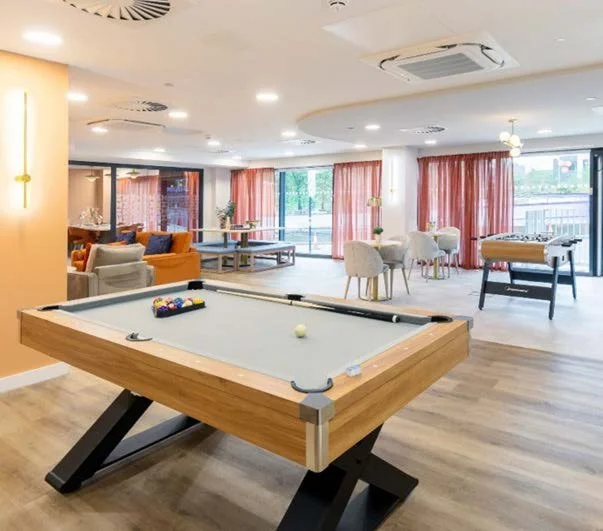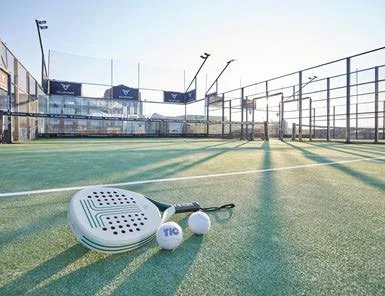THE PROPOSALS
OUR PROPOSALS WILL
Deliver circa 320 new co-living apartments for Nottingham’s growing professional community.
Enhance local housing choice, helping reduce pressure on traditional shared housing (HMOs).
Revitalise a brownfield site through sustainable redevelopment.
Support local employment during construction and through on-site management roles.
Encourage sustainable transport with secure cycle storage and proximity to the NET and Nottingham Railway Station.
Create high-quality communal spaces that foster wellbeing and a sense of community.
Include rooftop leisure facilities, including a padel court and social terrace for residents.
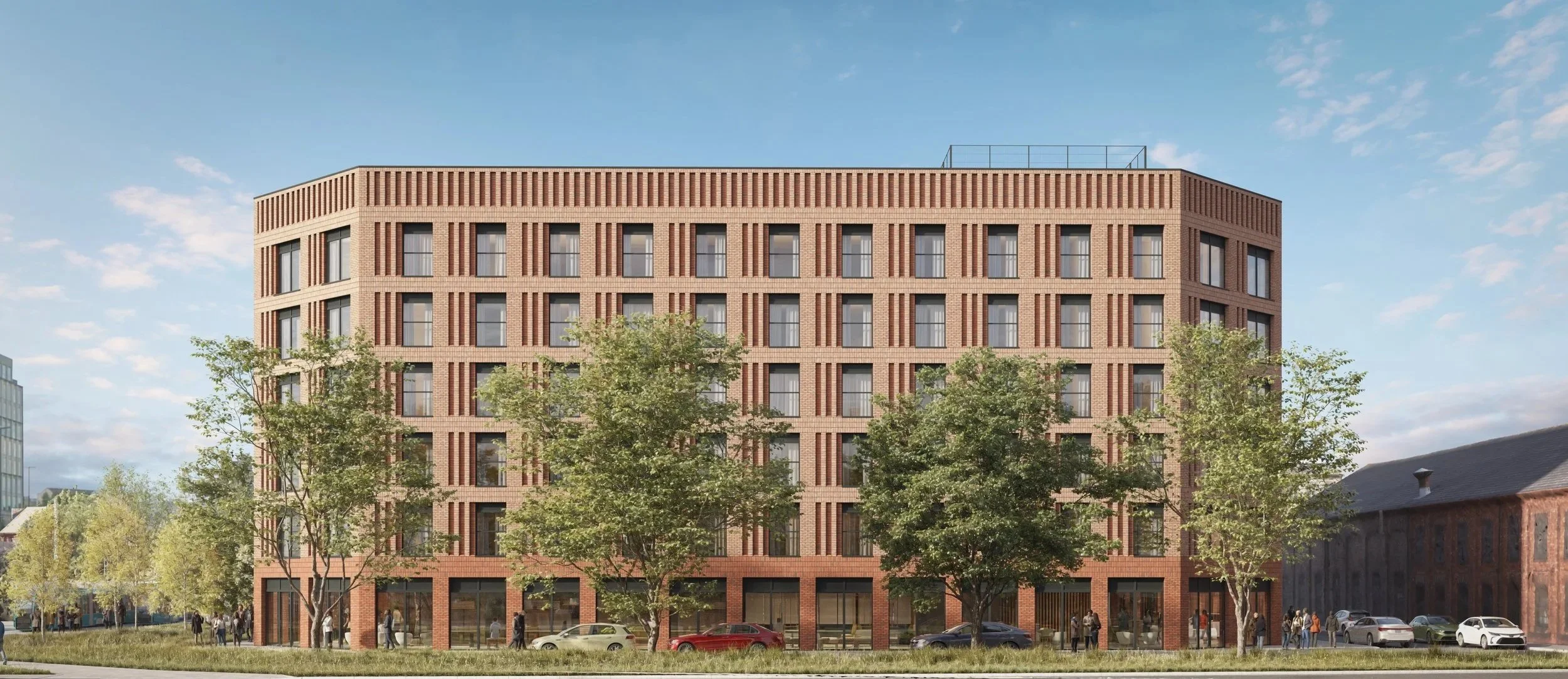
DESIGN PRINCIPLES
The design for Waterway House respects the site’s context, constraints, and opportunities. The proposals present a sustainable long-term solution, creating a high-quality, energy-efficient development that optimises the site’s footprint while responding sensitively to its surroundings. The design evolution has been informed by engagement with Nottingham City Council’s planning officers, ensuring the building’s scale and massing complement the emerging regeneration of the canal-side quarter.
Waterway House takes inspiration from Nottingham’s industrial heritage, expressed through the use of robust brickwork, rhythmic window patterns, and refined detailing. Vertical brick piers and recessed panels provide depth and articulation to the façades, while lighter materials and glazing are introduced at the upper levels to create a softer, contemporary character. The form is deliberately simple and cohesive, with chamfered corners that enhance its street presence and improve pedestrian movement around the site.
At ground level, active frontages, generous glazing, and landscaped edges will animate the public realm, while the rooftop pavilion and terrace establish a distinctive silhouette within the city’s evolving skyline.
CO-LIVING AT WATERWAY HOUSE
Wavensmere’s proposals would see the transformational regeneration of a brownfield plot in Nottingham city centre to create a new, circa 320 unit co-living community.
Alongside high quality co-living apartments each with their own ensuite and kitchenette, communal amenities will be a centrepiece of the development, including:
Communal Lounge Space
Waterway house will feature communal lounges for residents to socialise, relax and unwind. Located on the ground floor and opening onto the internal courtyard, the lounges will create new social hubs and provide space for events and gatherings.
Communal Kitchen & Dining Area
Located at the centre of the ground floor, next to an internal courtyard and other amenities, the communal kitchen and dining area is designed to be a hub for the building, encouraging socialisation between residents that forms a key part of the appeal of co-living communities.
Co-Working Space
With many people now working from home during the week, Waterway House will enable residents to access premium co-working space on site. The co-working space will include individual workspaces and private booths in addition to meeting rooms for collaborative working.
Gym & Fitness Suite
A well-equipped gym will enable residents to maintain healthy and active lifestyles without the additional cost of a gym membership. A neighbouring suite of fitness studios will enable residents to exercise together or for classes to be held.
Games Room
Residents will be able to unwind in Waterway House’s games room with friends and neighbours, which will include a pool table, air hockey, table football, games consoles and board games.
Rooftop Padel Court
Padel is one of the fastest growing sports in the UK with over 1000 courts open as of 2025, offering players an exciting hybrid of tennis and squash. Residents will be able to take it up for themselves on the roof of Waterway House, which will feature its own padel court and open air social spaces.
FREQUENTLY ASKED QUESTIONS
-
The principle of development has already been agreed as part of a consented outline planning application in 2024, and Wavensmere Homes and Redford Developments are now bringing forward a reserved matters application to confirm details including design and configuration.
-
The site is located in a prime city centre location with convenient access to public transport and the shops and amenities of Nottingham city centre. Covering 0.25 hectares of brownfield land, the site will enable sustainable redevelopment to deliver new homes where they are needed most.
-
The site currently features a vacant 1970s office building and other cleared brownfield land.
-
A new co-living development, featuring 320 high-quality co-living apartments, communal amenities, open space & a rooftop padel court.
-
Co-living is a rapidly growing and diversifying type of residence in the UK, characterised by private apartments with their own ensuites and kitchenettes located in buildings with communal amenities. Residents typically pay a single all-inclusive monthly fee covering rent, utility bills and access to amenities.
-
The proposals for Waterway House include provision for three types of co-living apartments ranging from 18sqm to 31sqm, each with their own ensuites and kitchenettes. Each flat will be designed to the highest standard and offer prospective residents a choice of size, aspect and cost.
-
A new internal courtyard and communal garden form the central part of the building, with direct access to the amenity space on the ground floor. Additional open space for residents will be included on the roof, adjacent to the padel court.
-
Waterway house will feature 5 habitable stories and a communal open roof level. Amenity space will be located on the ground floor. No residential units will be located on the ground floor.
-
Due to Waterway House’s close proximity to Nottingham city centre, railway station and the NET, no parking provision will be provided on site, eliminating additional vehicle movements and encouraging sustainable and active travel for residents. A transport assessment will be submitted to Nottingham City Council.
-
Construction traffic will be managed through an agreed plan with Nottingham City Council, to be submitted alongside the planning application.
HOW CAN I FIND OUT MORE AND HAVE MY SAY ON THE PROPOSALS?
You can:
Submit an online feedback form via this website
Contacting us by:
Email: waterwayhousenottingham@turleysc.co.uk
Freephone: 0808 1688 296

